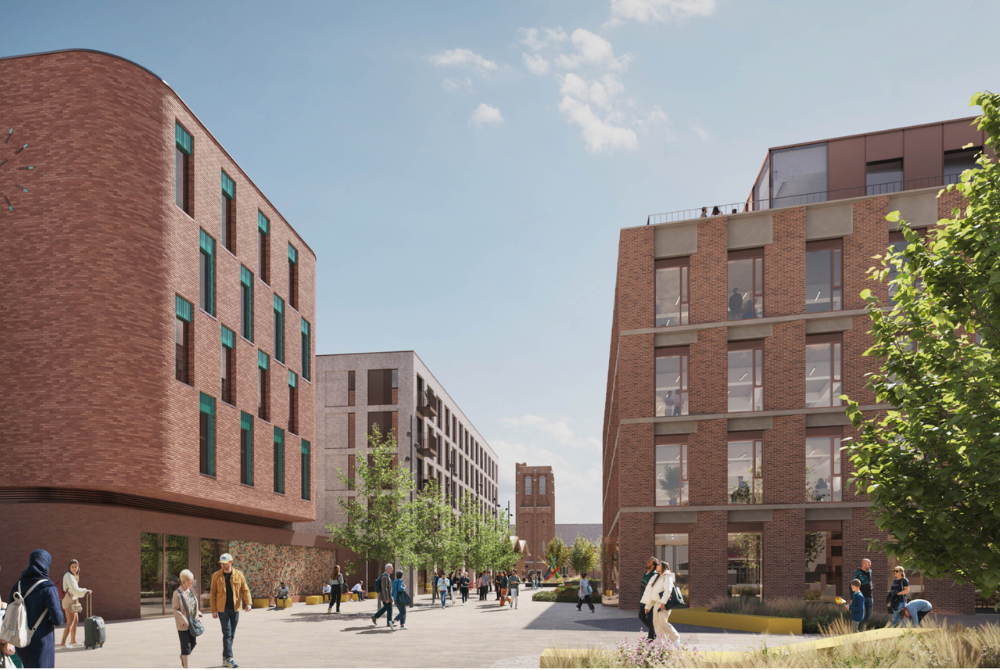Project Overview :
A town centre regeneration vision for St Helens has been submitted for reserved matters planning consent. Phase one covers 24 acres and will see a tired shopping centre replaced with a new town centre featuring stunning new buildings and attractive public areas through a regeneration scheme being brought forward by St Helens Borough Council in partnership with the English Cities Fund (ECF). The planning application covers a new Market Hall flanked by a mixed-use area set around a 120-bedroom globally branded hotel, 64 new homes, a 75,000 sq ft office and 11,000 sq ft of modern retail space, along with extensive high quality public spaces.
Source
Images Source – Jon Matthews Architects/St Helens Borough Council

