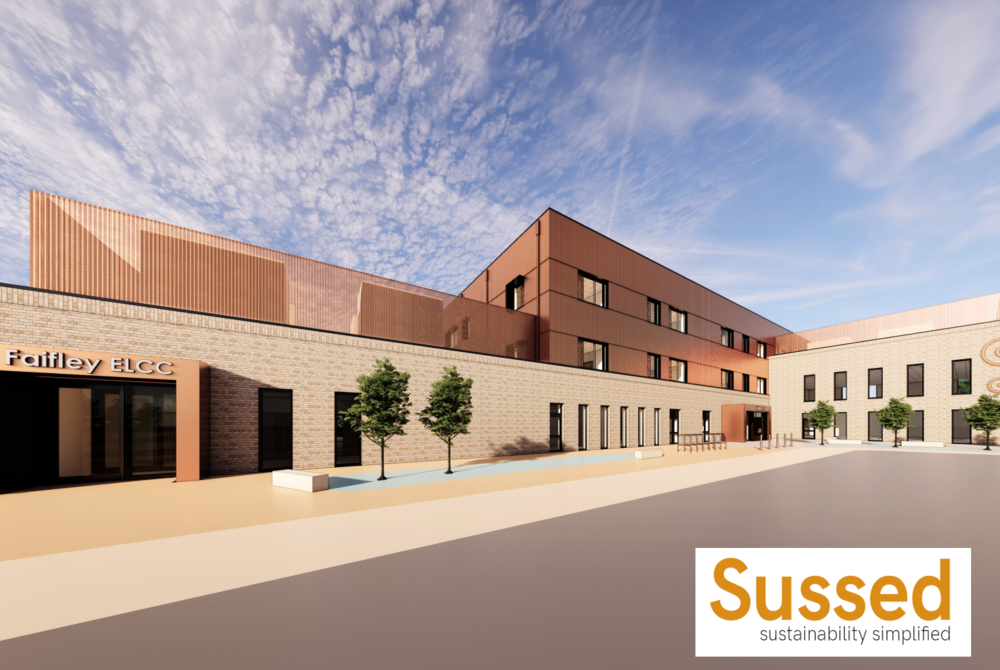Project Overview :
Hub West Scotland have been appointed by West Dunbartonshire Council to deliver a new community campus facility which will see a significant investment in the Faifley Community.
The new facilities will comprise two primary schools; ASN provision; a nursery and community facilities including a library.
Key features include a Passivhaus design that responds to the Scottish Government’s Learning Estate Improvement Programme criteria which embraces energy efficiency; lifecycle management; digitally enabled learning and inclusive economic growth.
Source: Here

