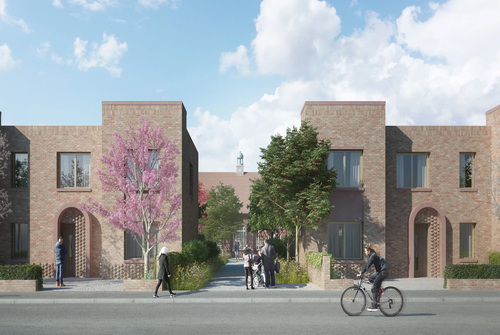Project Overview :
East Suffolk Council set out to design truly affordable, high-quality, innovative housing that meets the needs of the local community. The majority of the 16 houses and 45 apartments are council homes, and their passive design will ensure low running costs. Our proposals also revitalise a neglected site whilst retaining the character of its former community use. The school assembly hall is reimagined as a community hall, which leads out onto a communal garden and allotment, offering opportunities for neighbourly interaction through the seasons. Similarly, the new park, cricket pitch and indoor bowls facility create further moments of social connection. Another principal strategy was to preserve the landscape setting and maximise green space across the development – to promote wellbeing and enhance permeability with intuitive pedestrian/cycle connections between new and existing neighbourhoods.
Source

