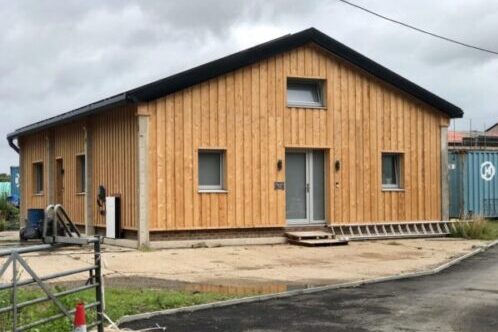Project Overview :
Oakfield Farm is a 1.5-storey family home in a rural part of Kent in southeast England. The house was constructed by two owners and one carpenter using the PH15 system, an optimised timber frame solution for low-carbon housing that pairs modern construction methods with existing local skills to make the Passivhaus standard easily achievable and accessible. The building was designed to reflect the form and aesthetic of the agricultural barn it replaced. This resulted in a compact, simple volume, which helped the building achieve a very high airtightness and low energy demand, despite having a form factor of over 3. Its favourable north-south orientation, simple dual-pitched roof and exposed setting maximised onsite solar photovoltaic electricity generation, partially stored on-site in a battery, an electric vehicle and the domestic hot water cylinder. The owners plan to become energy independent in the near future by using PVs, battery storage and smart heating systems.

